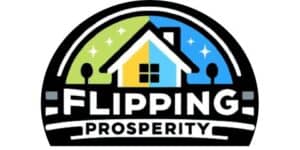Source: Foreclosure
Rehab: Extensive
Repairs and Updates:
- Exterior Log Restoration and Replacement
- Repair and Replace Damaged Chinking
- Exterior Log Staining
- Exterior Staining of Fence
- Removed Old Baseboard Heating
- Added Modern HVAC
- Added Missing Wood burning Stove
- Refinished Hard Wood Floors
- All New Plumbing
- New Electric Water Heater
- New Interior and Exterior Lighting
- Updated Bathroom Including New Vanity, Mirror, Lighting, Toilet, and Shower
- New Appliances
- New Kitchen Counter and Sink
- Rehabilitation of the Acreage and Grounds
- New Landscaping
- Converted Pole Barn into Half Game Room with Half Bath and Half Large Garage
Total Time to Flip: 6 Months
House Style: Log Cabin
House Flip Before and After Photos:
















Game Room Addition in Pole Barn:




























